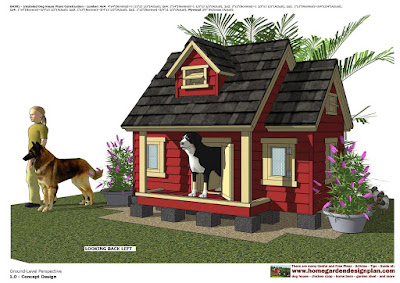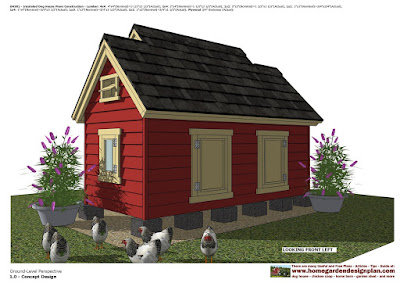DH301 - Insulated Dog House Plans
Dog House Design - How To Build An Insulated Dog House

DH301 - Insulated Dog House Plans
Dog House Design - How To Build An Insulated Dog House
...
Principles of design
Durability & Comfortable
"Durability"_"Insulation"_"Ventilation"_"Easy to Clean"
...
Units: Inches - fractions
...
Construction area: 48.4444 ft²; Include:
- Room 1: 3 4 3/4" x 3 9 1/2" = 12.8759 ft²
- Room 2: 5 3/4" x 3 9 1/2" = 19.1953 ft²
- Front Porch: 5 1 1/2" x 1 8" = 8.5417 ft²
Maximum height: 7 3 1/8"; (Insulated for Wall, Roof)
Total volume of lumber: 73553 inches3 (= 43 feet3)
Total area of plywood: 237 feet2 (= 8 plywoods with 4x8)
...
2x4: 2"x4"(Nominal)=1 1/2"x3 1/2"(Actual); 2x2: 2"x2"(Nominal)=1 1/2"x1 1/2"(Actual);
1x1: 1"x1"(Nominal)=3/4"x3/4"(Actual); 1x4: 1"x4"(Nominal)=3/4"x3 1/2"(Actual);
1x3: 1"x3"(Nominal)=3/4"x2 1/2"(Actual); 1x2: 1"x2"(Nominal)=3/4"x1 1/2"(Actual);
Plywood 3/4" thickness (Actual);
...
1x1: 1"x1"(Nominal)=3/4"x3/4"(Actual); 1x4: 1"x4"(Nominal)=3/4"x3 1/2"(Actual);
1x3: 1"x3"(Nominal)=3/4"x2 1/2"(Actual); 1x2: 1"x2"(Nominal)=3/4"x1 1/2"(Actual);
Plywood 3/4" thickness (Actual);
...
The functional component - the build step guide - Table of Contents:
1.0 - Concept Design
2.0 - Building foundations
3.0 - Building Floor
4.0 - Building Frame
5.0 - Building Floor
6.0 - Building Interior Walls
7.0 - Building Roof Beam
8.0 - Building Frame of Door, Windows, Vents
9.0 - Building Insulated Foam for Roof
10.0 - Building Insulated Foam for Wall
11.0 - Building Exterior Wall
12.0 - Building Roof
13.0 - Building Door, Windows
...
1.0 - Concept Design
2.0 - Building foundations
3.0 - Building Floor
4.0 - Building Frame
5.0 - Building Floor
6.0 - Building Interior Walls
7.0 - Building Roof Beam
8.0 - Building Frame of Door, Windows, Vents
9.0 - Building Insulated Foam for Roof
10.0 - Building Insulated Foam for Wall
11.0 - Building Exterior Wall
12.0 - Building Roof
13.0 - Building Door, Windows
...


















DH301 - Insulated Dog House Plans
Dog House Design - How To Build An Insulated Dog House
...
Detailed Plans for Construction
(PDF, Excel file: Units: Inches - fractions
printed on A4 or A3 size paper)
28$
(Buy Safely with www.paypal.com)
See the instructions to buy products at:
Payment Instructions and Guarantee
...
Link to download certainly appears at Step 4: When you complete the payment.
Please click "return to frankvanhnguyen@gmail.com" to go to the product download page
...
Whether you download the product on my automatic system payment?
I will send you a download link by email as soon as I see you have paid!
I want a way to make sure that you will download the product!
...
Thank you very much!
Let keep track my work to get alot of Free and Useful Plans
https://www.facebook.com/FrankVanhNguyen
https://www.facebook.com/homegardenplans
https://google.com/+FrankVanhNguyen
https://www.youtube.com/FrankVanhNguyen
...
DH301 - Insulated Dog House Plans
Dog House Design - How To Build An Insulated Dog House


0 komentar:
Posting Komentar